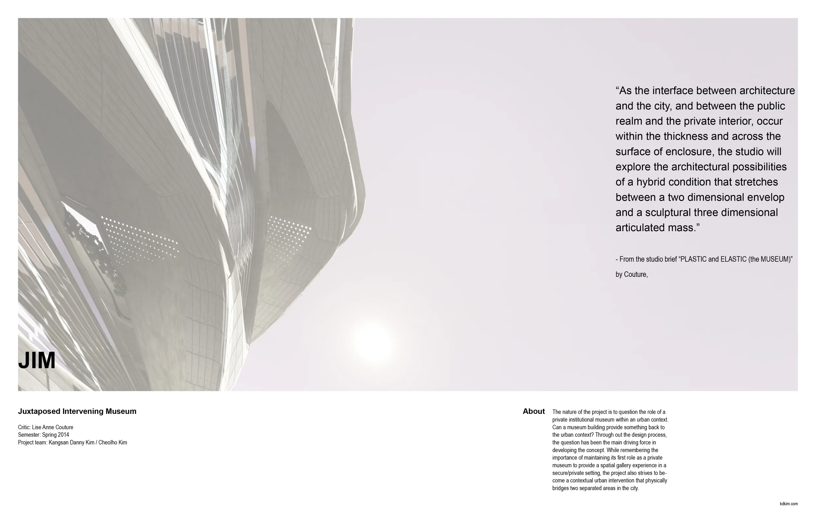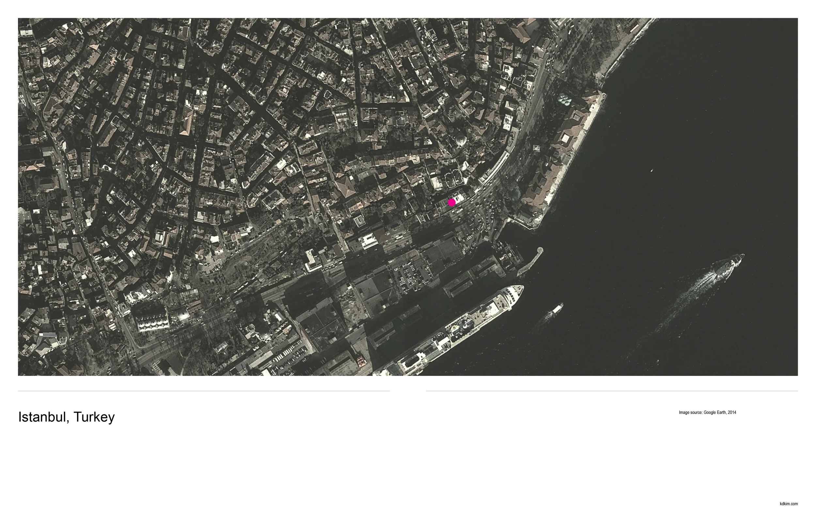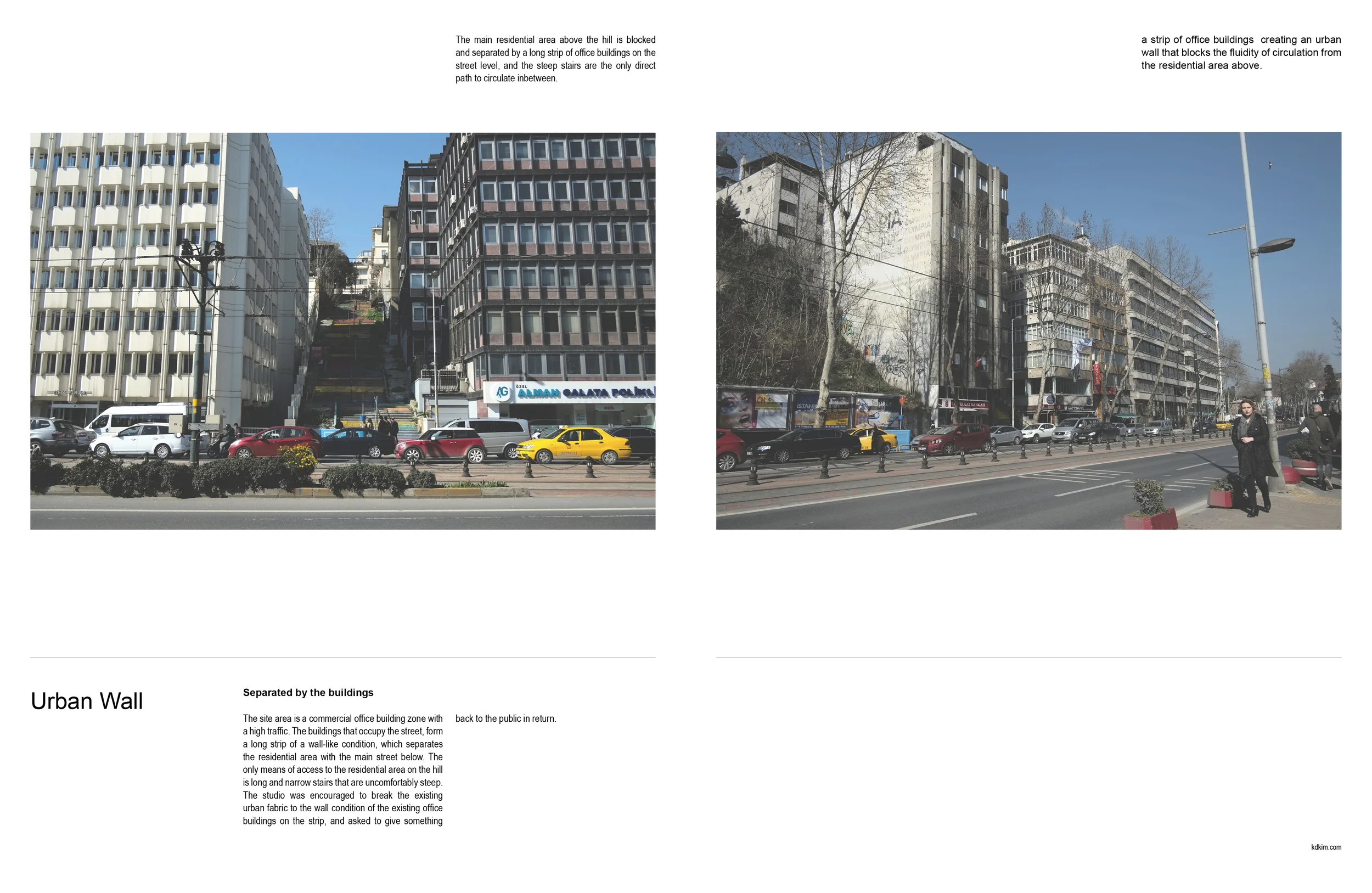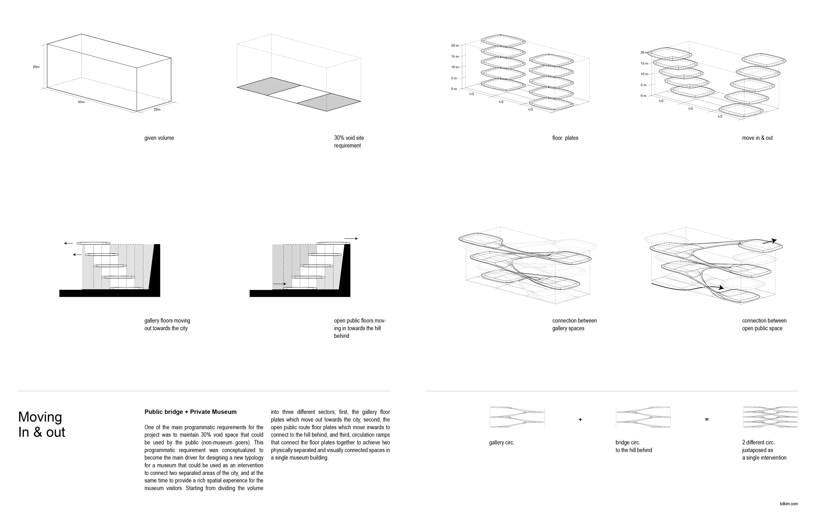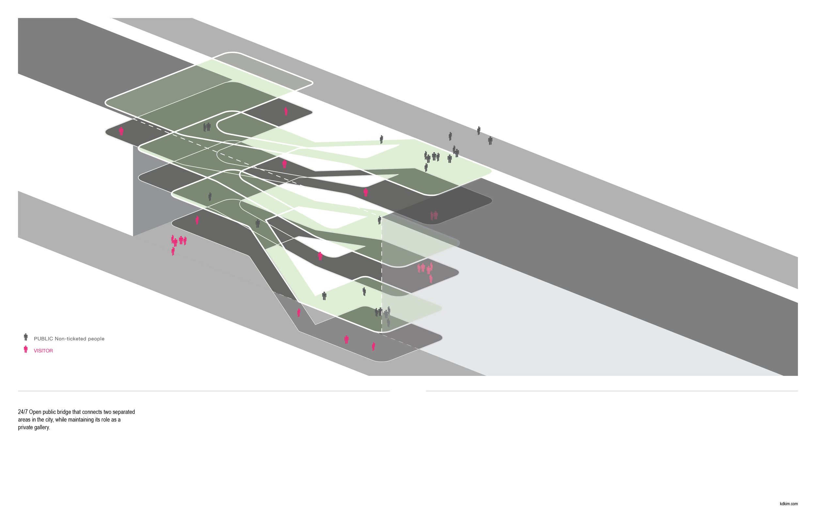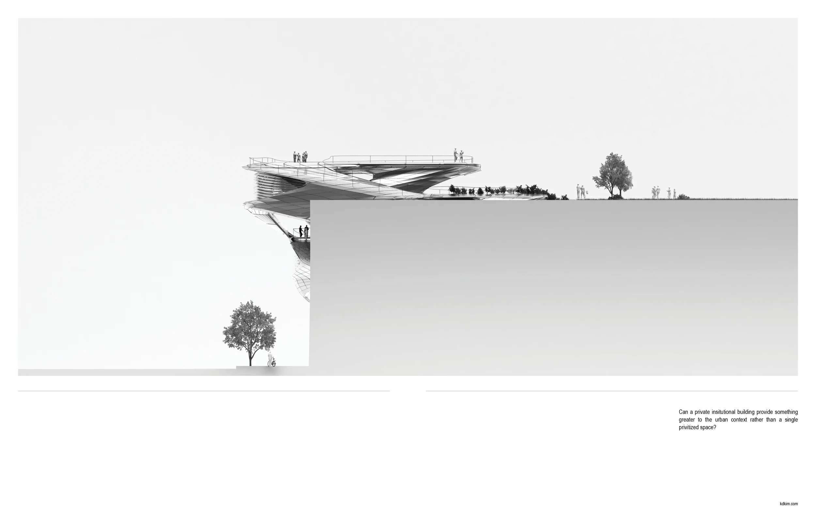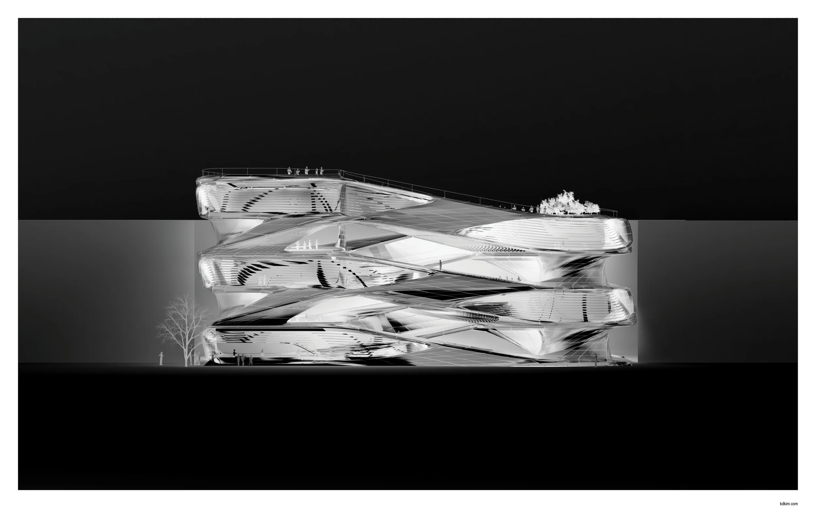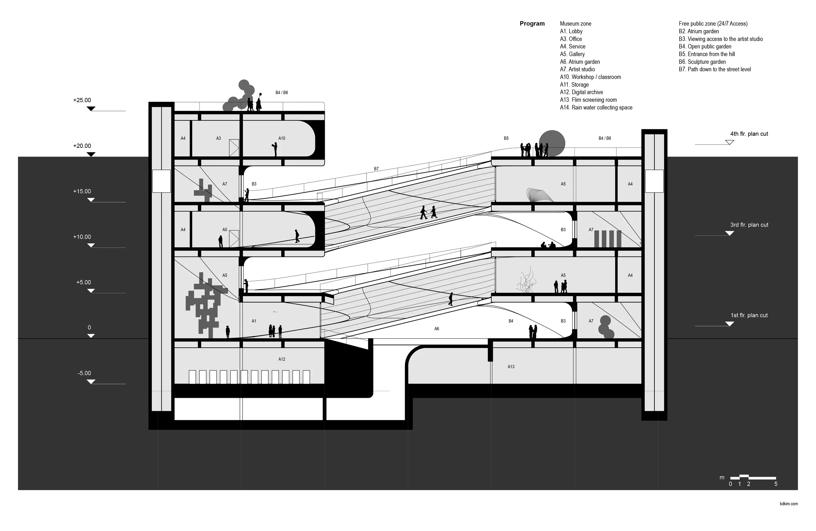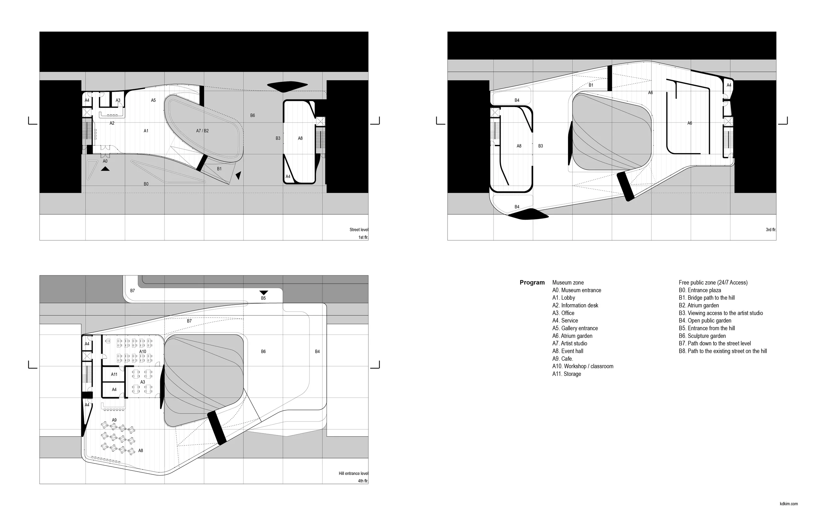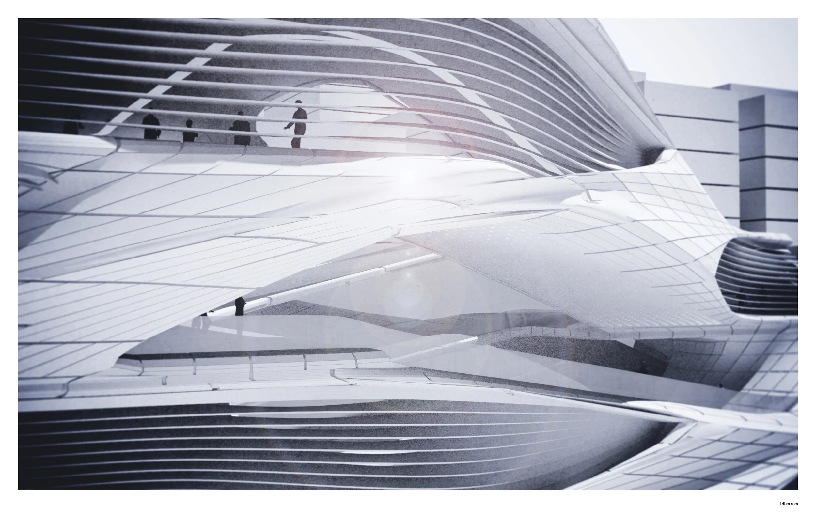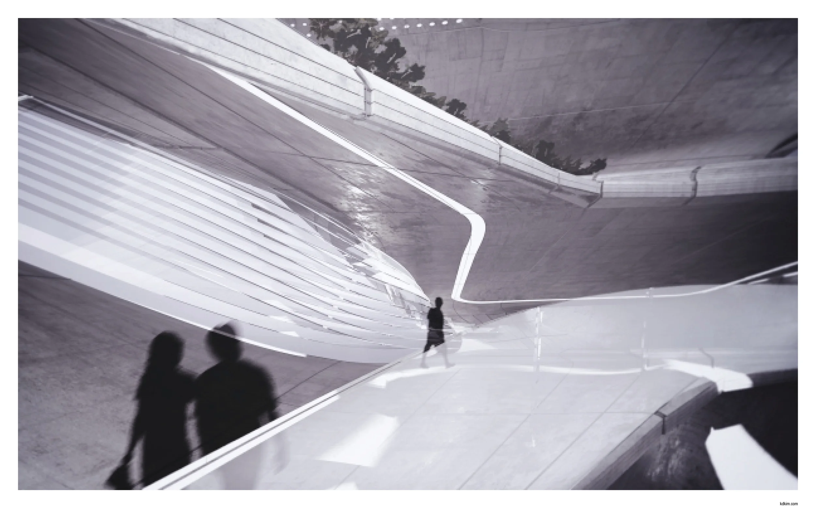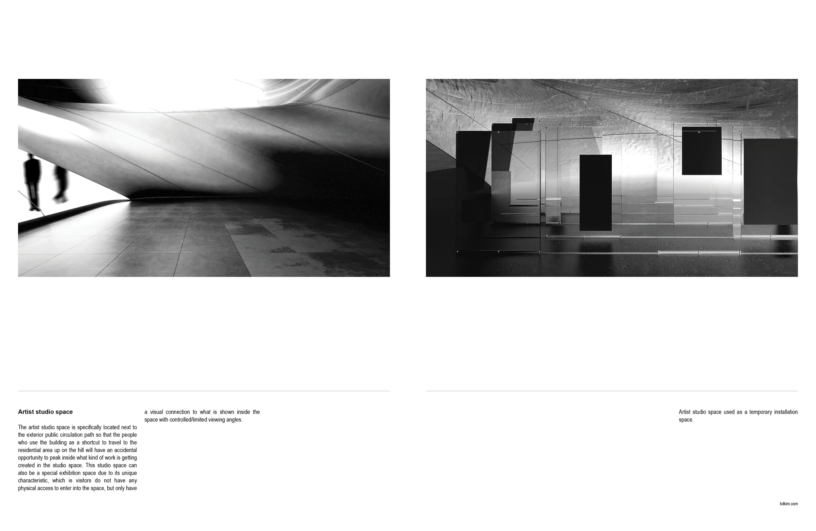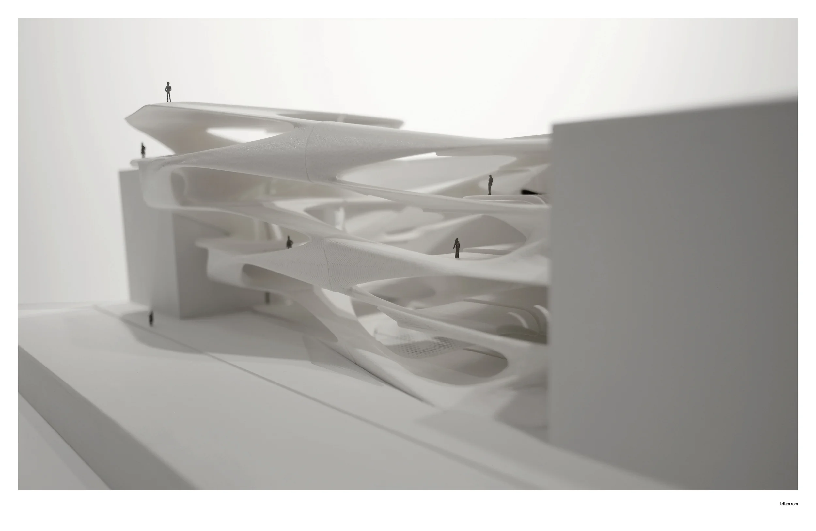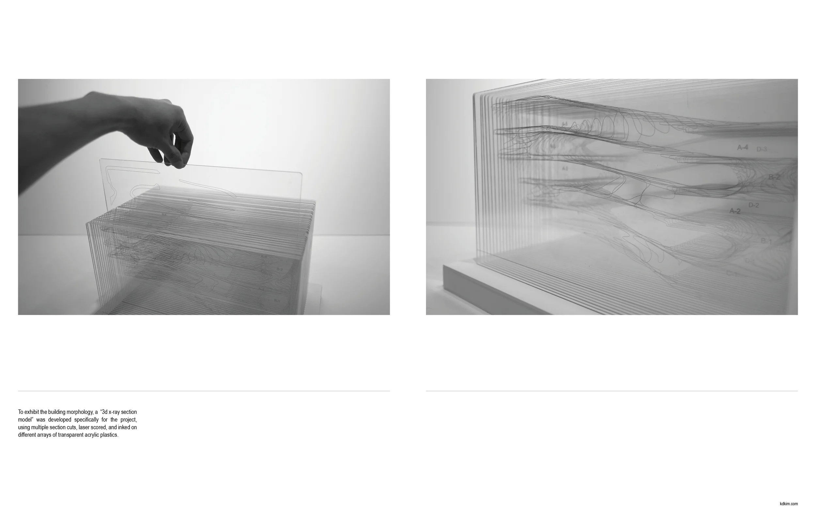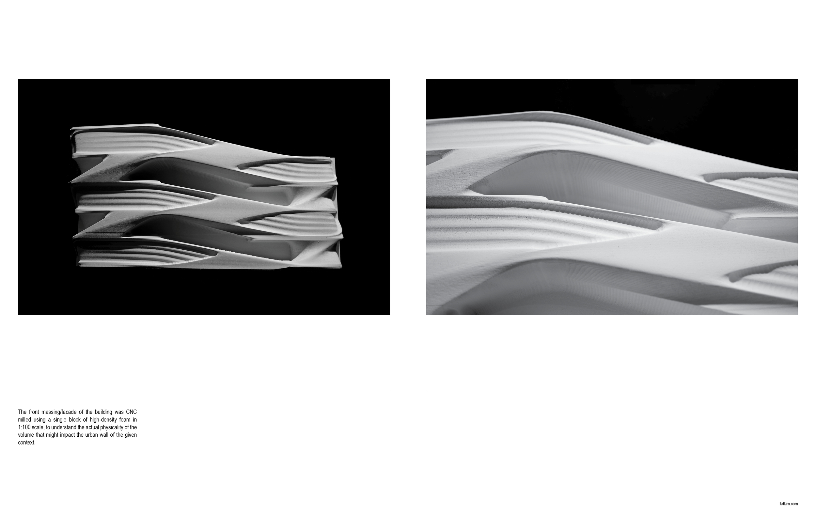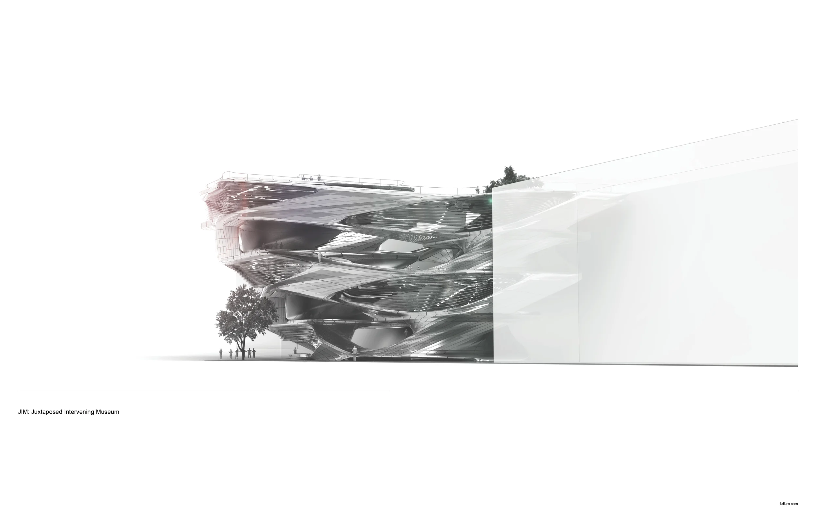JIM: Juxtaposed Intervening Museum
Columbia University, 2014 Spring
Critic: Lise Anne Couture
Program: Private Gallery / a Bridge
Location: Istanbul, Turkey
Project Partner: Cheolho Kim
The nature of the project was to question the role of a private institution within an urban context. Can a private museum building provide something back to the urban context? Through out the design process, this question had been the main driving force in developing the concept. While remembering the importance of maintaining its first role as a private museum to provide a spatial gallery experience in a secure/private setting, the project also strives to become a contextual urban intervention that physically bridges two separated areas in the neighborhood.
Located in a high traffic commercial area in Beyoğlu, Istanbul; the existing building is currently used as a satellite gallery space for Columbia University (Studio-X, Istanbul). The existing and its surrounding buildings that occupy the street form a long strip of a wall-like condition; which separates the residential area above with the main street below. The only means of access to the residential area from the main street is long and narrow stairs that are uncomfortably steep and dangerous. The studio was encouraged to break the existing urban fabric of the wall like condition that disconnects the urban flow, and asked to provide an alternative solution to this unique contextual problem.
One of the main programmatic requirements for the project was to maintain 30% void (open) space that could be used by the public (non-museum goers). This programmatic requirement was conceptualized to become the main driver for designing a new museum typology that could be used as an intervention to connect two separated areas of the city, and at the same time to provide a rich spatial experience for the museum visitors. The project was initiated by dividing the total volume into three different sectors; first, the gallery floor slabs which move out towards the city, second, the open public path floor slabs which move inwards to connect to the hill behind, and third, the circulation ramps that connect different floor plates together to achieve two physically separated yet visually connected spaces in a single museum building. Eventually, the idea of juxtaposing two different programs was translated into a physical formal expression that is trying to achieve; a private gallery experience in an enclosed secure setting, and at the same time, an exterior public bridge system that connects two different areas above and below. Regardless of its formal language and/or its level of success in terms of solving the problem that was set by the project itself, it is worthwhile to question the boundary of a private museum not limited to its highly privatized conventional programs, and the project tried to tackle that question by providing a ½ private museum building, a ½ public bridge intervention, that can be used simultaneously.
